Local Prescott contractor Ability Remodeling hired Anastasis to design and fabricate large steel and wood signs to display at jobsites of work in progress. This is heavy-duty, high-quality signage that stands out from other cheap plastic contractor signs and is meant to convey the caliber of care Ability puts into their work.
Tag Archives: Steel
Bandy Doors
I had an opportunity to create some really beautiful barn sliding doors for new clients in Prescott. They wanted to keep things pretty simple and allow the character of the reclaimed Ponderosa Pine speak for itself. This pair of doors partitions off the home office from the living room.
I also crafted a pair of handles from steel and reclaimed teak, a further iteration of the Parallelism Handles I had designed a few years ago.
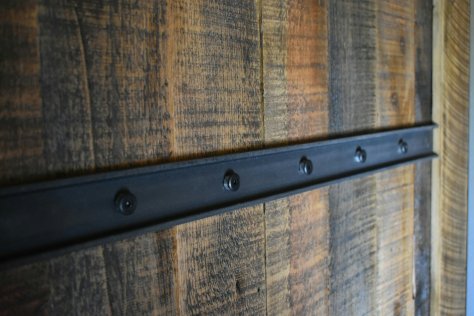
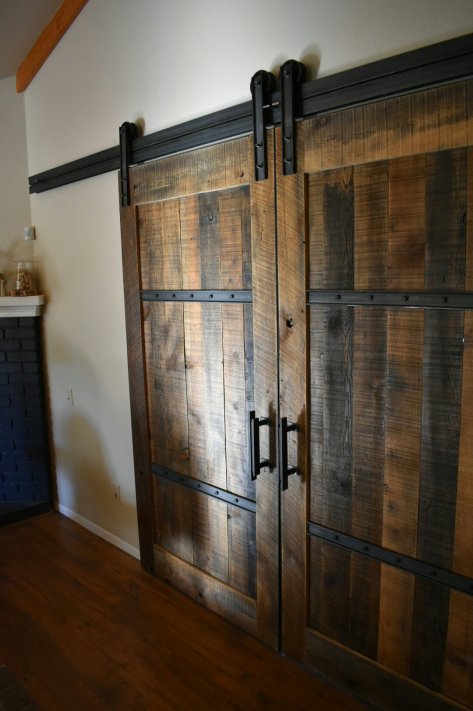
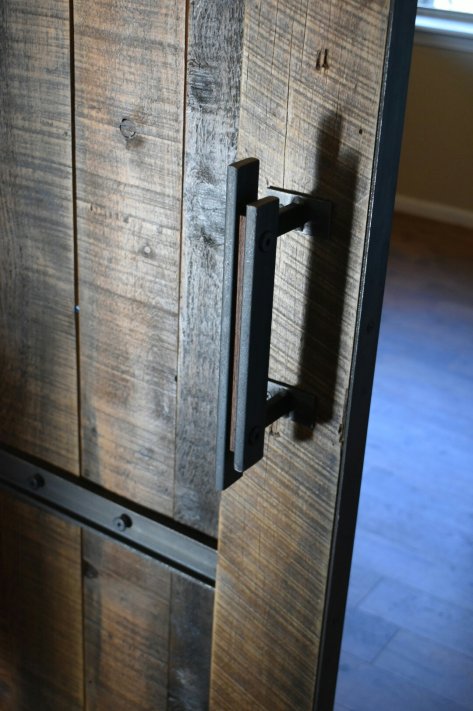


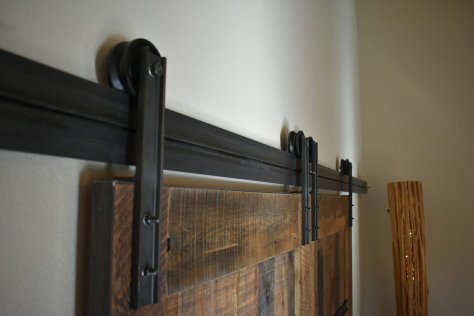

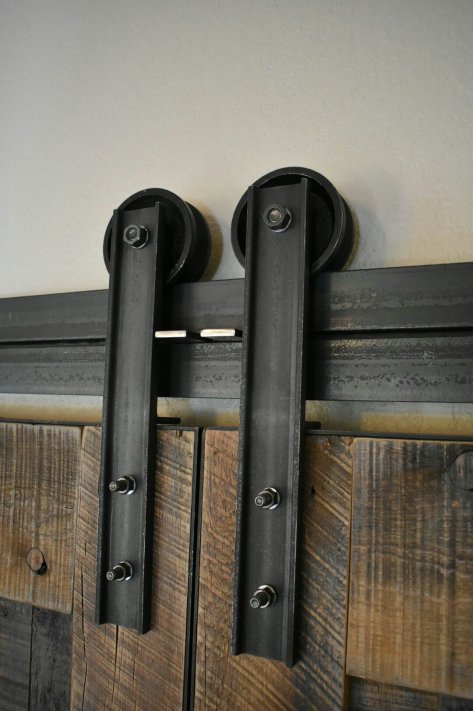
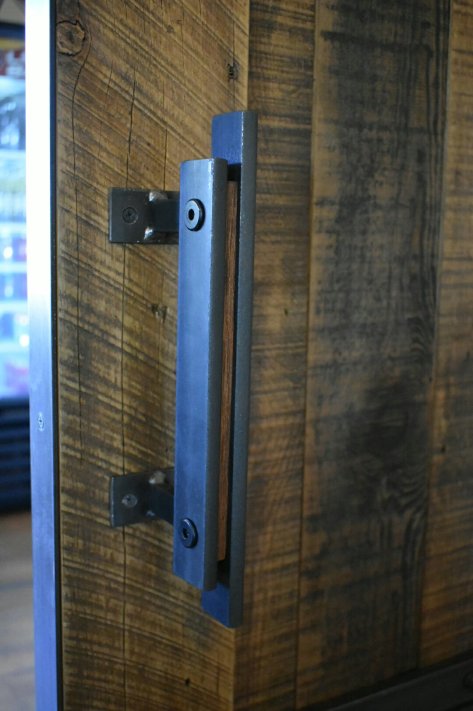


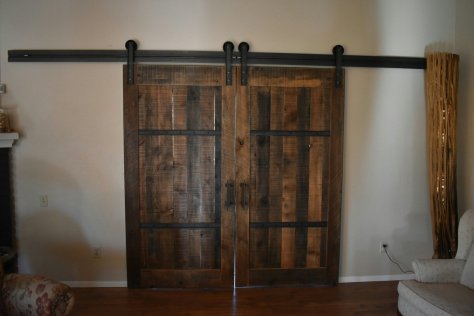
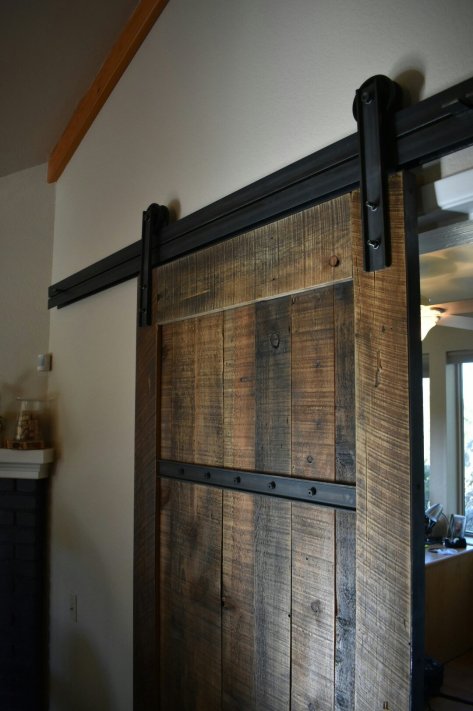

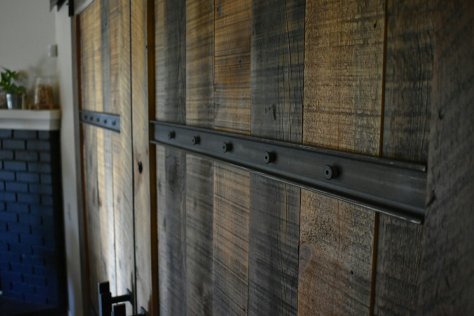
Cedar Fence
Biga
Five years ago, in 2012, with the first stage of the Prescott Donut Factory under my belt (before The Warehouse expansion) I had another restaurant project come along that really shaped the way I work and gave Anastasis a lot of needed visibility. That project was Biga, a very small local eatery that quickly garnered a strong following and good buzz about town – for good reason. Original owners Annie and Kristen developed a delicious and morphing seasonal menu which was an eclectic combination of fresh/local and perfectly executed “comfort foods” from around the country.
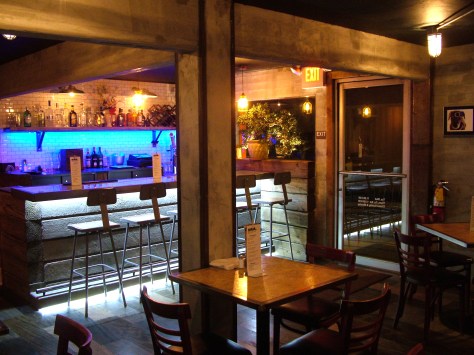
But it was my job to design and build out the dining room and bar on a shoestring budget. To be honest, I did this project more for the visibility and portfolio-building potential (and the creative freedom to pretty much have carte-blanche, floor to ceiling) than profitability. I was barely started with the business and undervalued my services severely in those days.
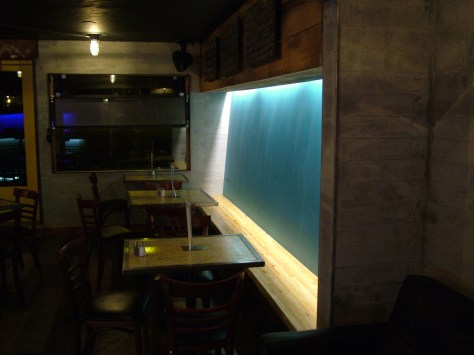
So what we were able to pull off for the money was still a major achievement in my book (I was working with a friend at the time.) Biga remains open and popular today under new ownership.
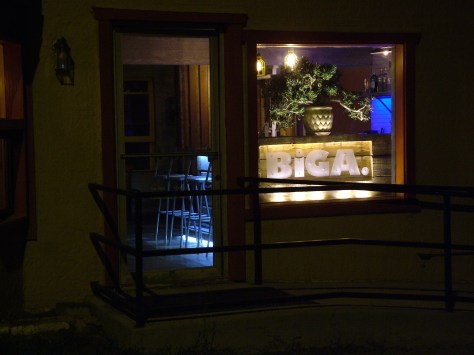
The idea was to take the existing tiny restaurant – an Italian joint whose interior sported a mess of faux-painted walls, trellis, plastic grapes, and other “Tuscan” cliches – and transform it into an urban industrial vibe, as if you had entered an underground machine-shop-turned-hip-drinking-establishment in a major city. Prescott is not a major urban center, and we just don’t have the long-established history of built environment here like you find on the East Coast. So we had to create that blend of “gritty” and fresh new intervention all from scratch.
This project was never highlighted on this site, so five years later, it’s about time to bring out these old photographs from just before it was first opened. It was an exciting time, and I’m grateful to the original owners for giving me the opportunity and trusting me to re-create the old restaurant into the unique and exciting space that Biga is known for.
Check out the full gallery below with captions that describe the design elements:
Steel Shade
I replaced an aging wooden patio cover with corrugated fiberglass panels – low and leaky – with a tall freestanding steel shade pergola, topped with smoked Lexan panels to shed rain. This functional modern intervention will in time join the other metal panels in the garden in taking on a rusted finish.
I also installed a gutter and rain catchment barrel, and replaced vinyl siding with reclaimed cedar. Finally, I created a steel gate from a punchout panel to replace a worn-out chain-link gate.
Truss Table
LVL_UP Bench
Parallam Stools
I created a set of 27 bolt-down stools for The Orchard in Phoenix – short ones for outdoors and inside at low counters, and tall ones for use at a bar-height counter. The tops are made of Parallam – an engineered structural wood product by Weyerhaeuser which is typically used for long-span beams. Parallam is made from the waste strands of wood from the mill, and is a very strong product. It is not without its challenges, though. It takes a lot of work to get it suitable for furniture or other “presentable” applications. Like polishing a gem, eventually the beauty emerges. I had seen some amazing turnings that wood artists had made from Parallam, such as bowls – I knew its potential, but it’s not a quick process.
A heavy rebar dowel serves as a grippy footrest.
Tall Cross Display
This intersecting-plane rolling display has plenty of surface area and a wire grid to display any number of wares for sale. Created for The Orchard in Phoenix.
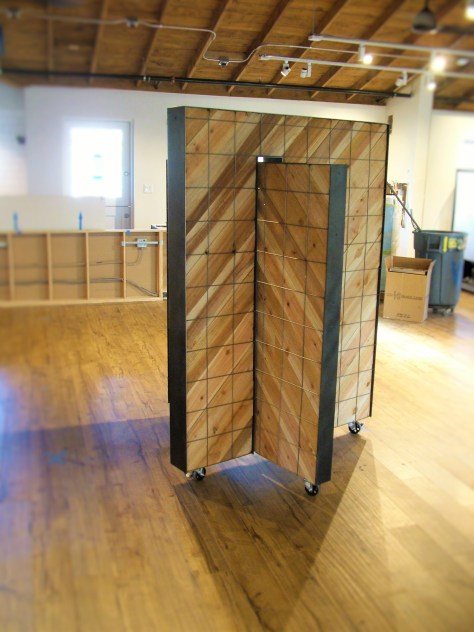
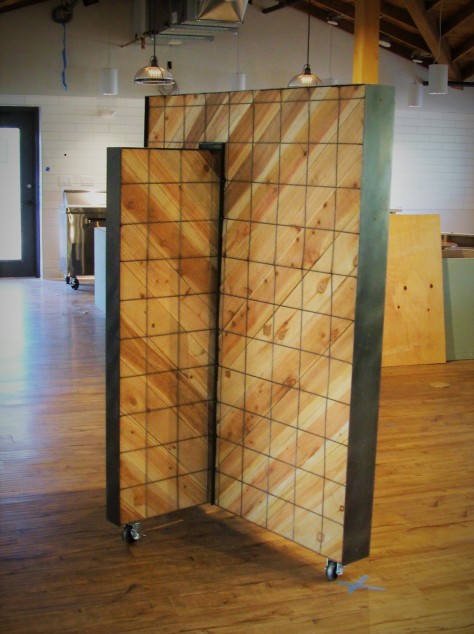
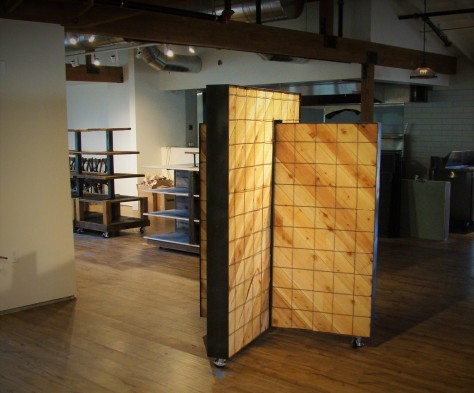
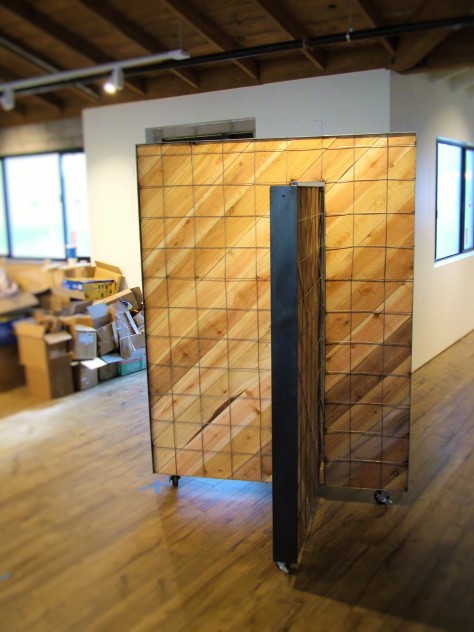
Superstition Chairs
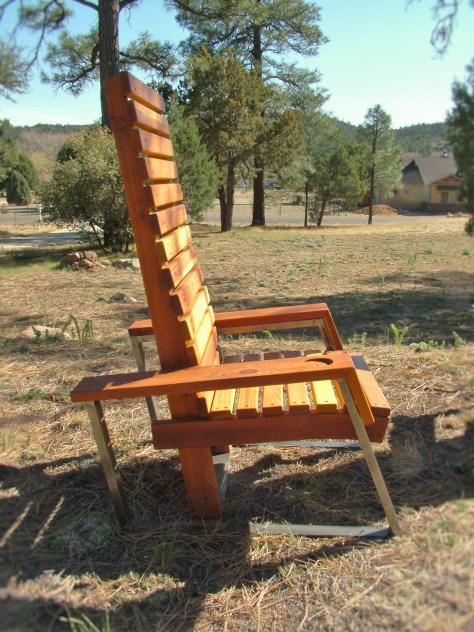
When asked to design and produce outdoor chairs such as the classic Adirondack Chair, I decided to go in a bit different direction. Adirondacks (named for the mountains in New York) I have always thought were too low, too far reclined, and having obnoxiously ground-parallel arms. Plus, anyone can get a set of plans to produce this long-running design – not a unique look.
Since these chairs are for Phoenix, the Superstition Chairs take the name of the local mountains. In a modern fusion of steel and wood, these chairs borrow from the language of the Adirondack chair but sit more upright and with a higher seat – making it easy to get in and out of. I built this set of ten for The Orchard project.































































































