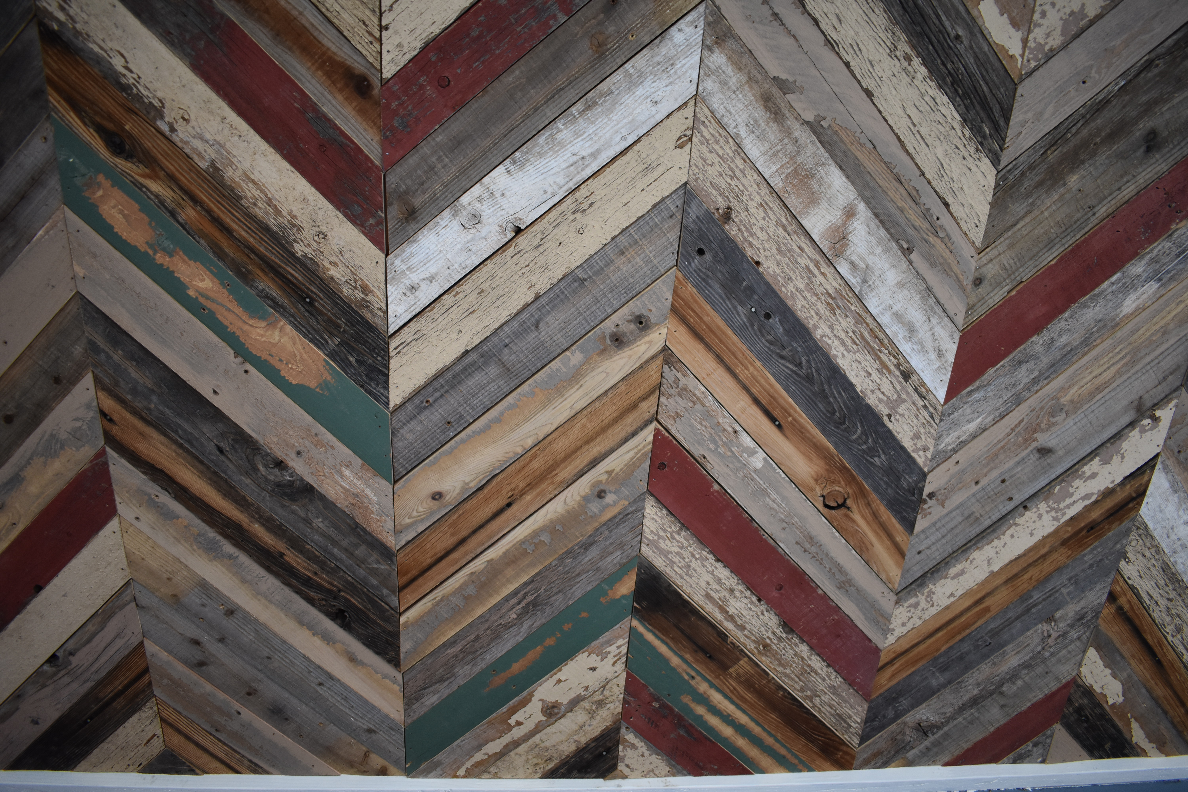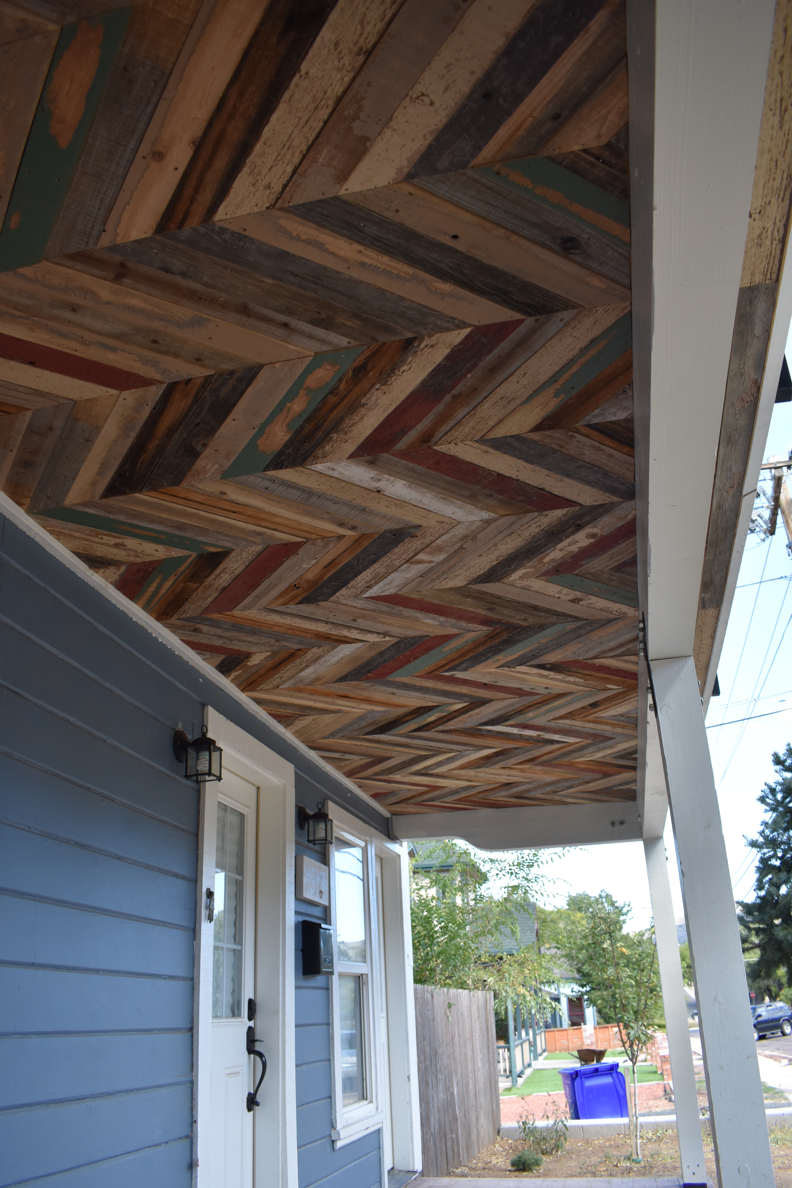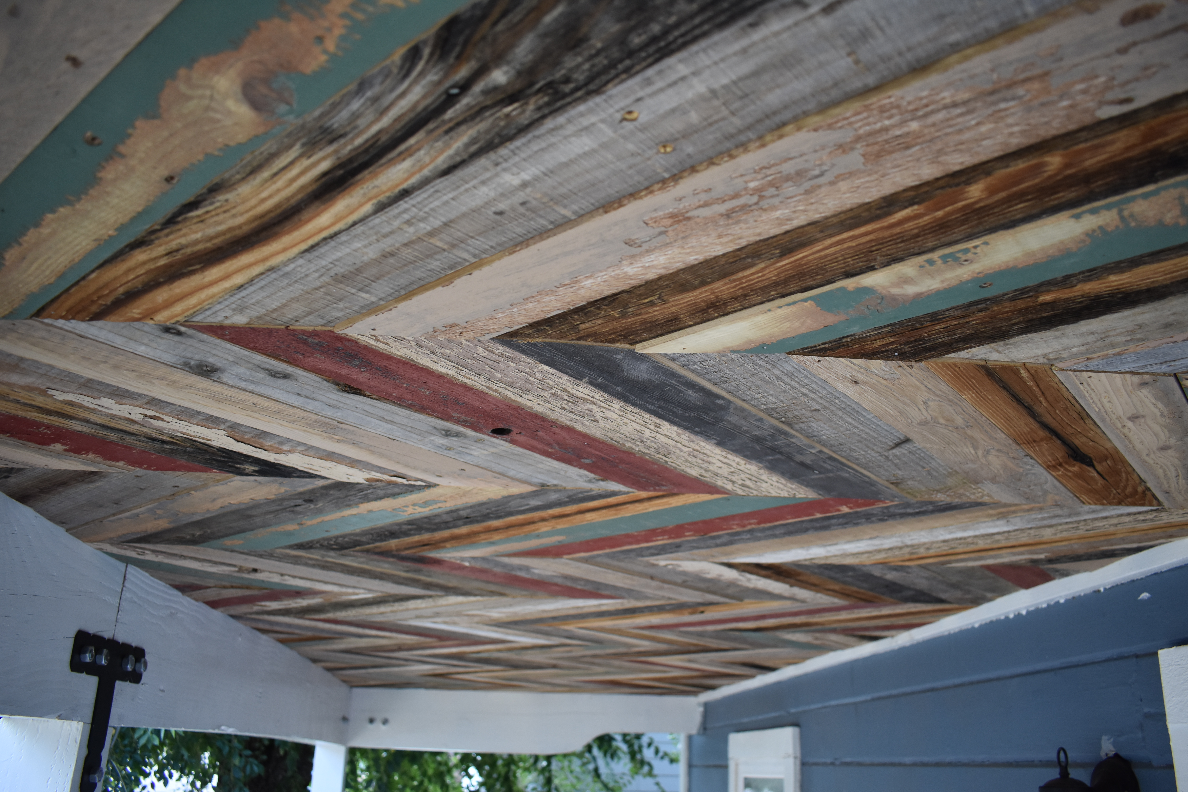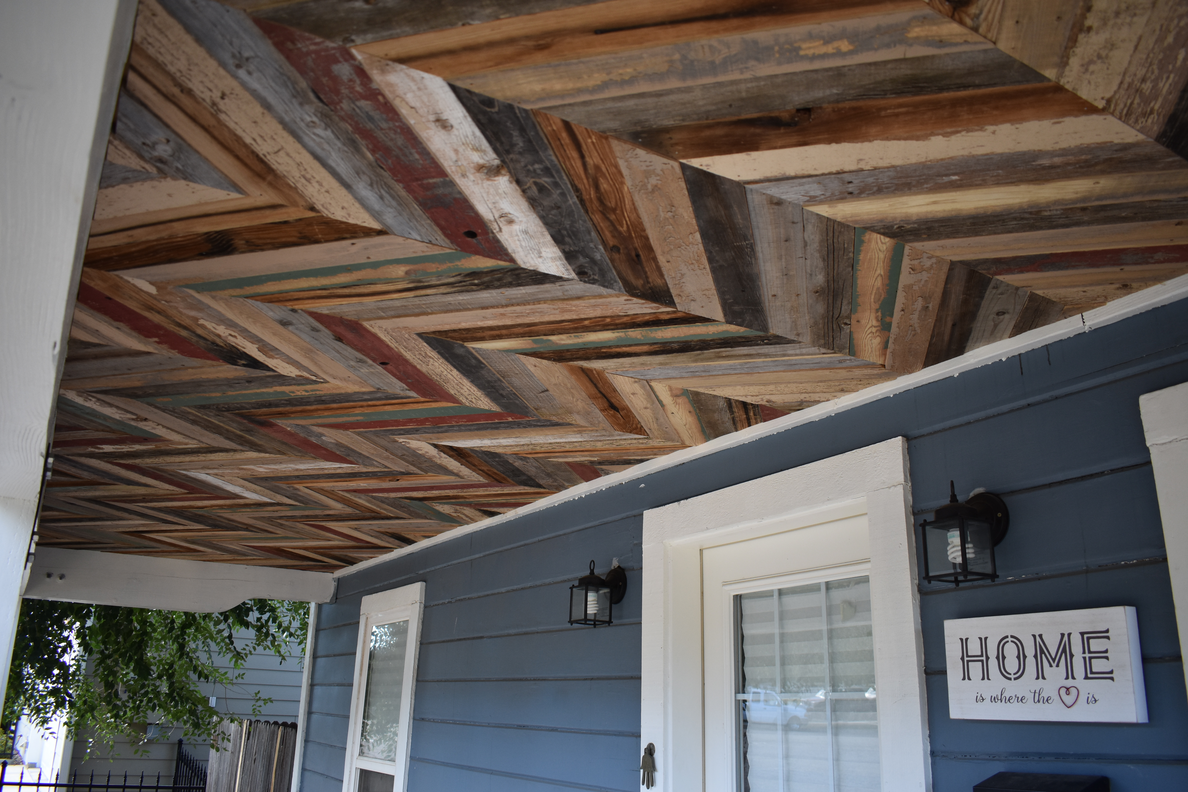I had the opportunity to craft a custom pulpit for a friend’s church. Using a contrasting dark wood – natural black walnut – against a maple plywood interior, my idea was to evoke the imagery of the temple veil being torn at the death of Christ on the cross. The layers of solid walnut on the front face of the pulpit are “pulled back” to reveal a bright interior “light.”
This “unveiling” (the Greek loan word in English would be “apocalypse”) of the Holy of Holies referenced in Matthew 27.51, et. al., signified both the grief of the the Father rending His garment (note that the Scriptures say it was torn from top to bottom, like a man tearing his shirt in mourning and impossible to have done from the floor of the room), but more importantly, that access to the throne of God could now be enjoyed by all His children. The veil was torn open to reveal the glory of the new covenant access to God Himself. Shrouds of darkness opened to luminous grace. Post Tenebras Lux.
As the writer of Hebrews says, “Therefore let us draw near with confidence to the throne of grace, so that we may receive mercy and find grace to help in time of need.” (Heb 4.16, NASB) The death and subsequent resurrection of Christ spelled the beginning of the end of the system of priest, temple, and sacrifice, since the final perfect Sacrifice had been made, and Jesus, our great High Priest, lives forever to intercede for us (Heb 7.25). The destruction of the last man-made Temple was made complete in AD 70.
There may be other imagery that could be associated with the design – the parting of the Red Sea, for instance; walking through a valley; heaven coming down to earth; opening of a Bible; or the historical “black robe” of the preacher.
I pray that this pulpit is a place where the Gospel and all its implications are faithfully proclaimed for decades to come to feed the sheep of the Good Shepherd – all of Christ, for all of life. S.D.G.
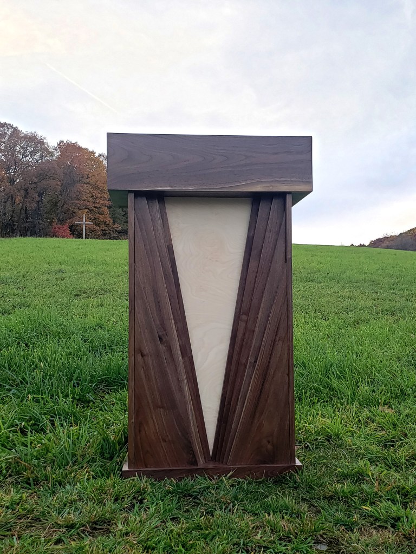
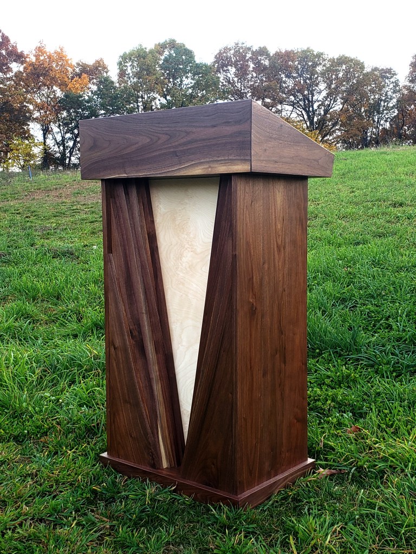



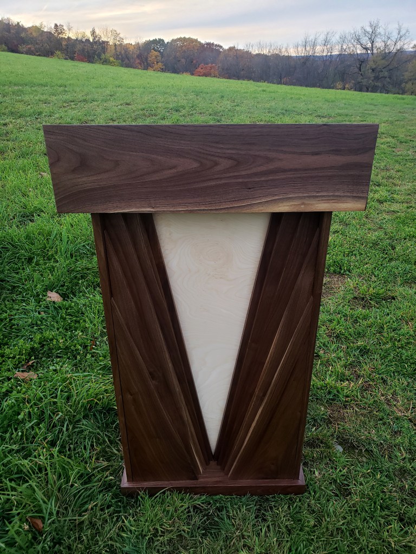
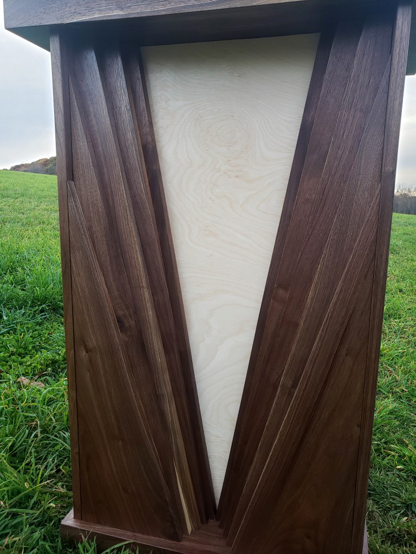
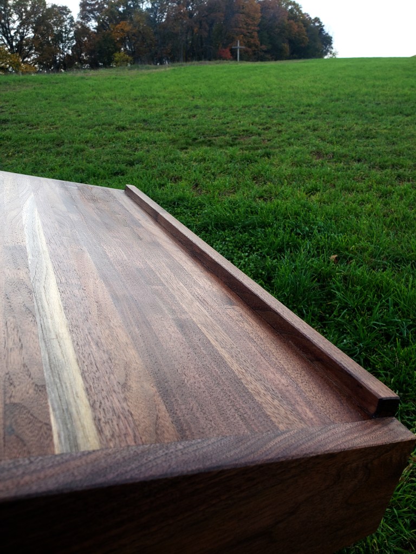










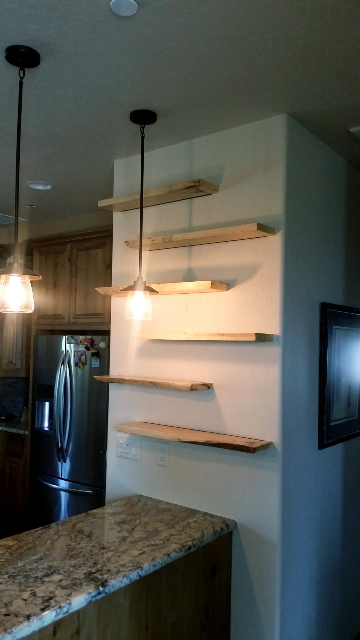

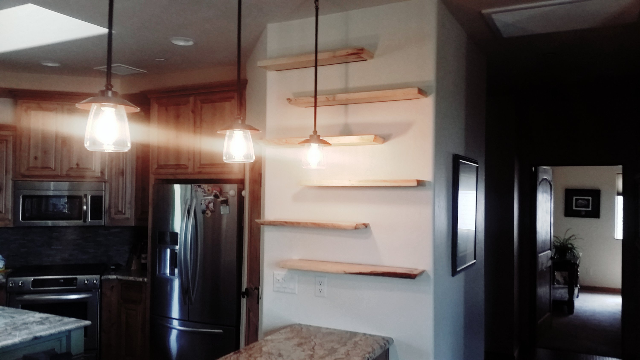
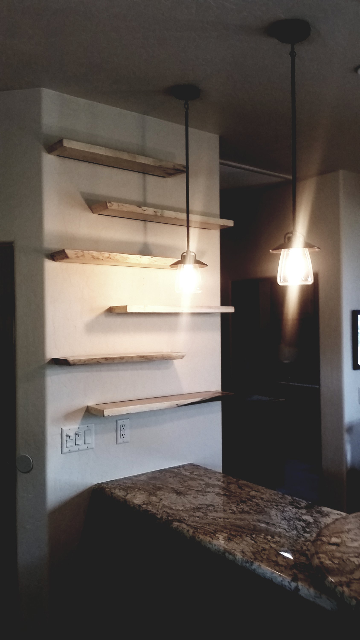







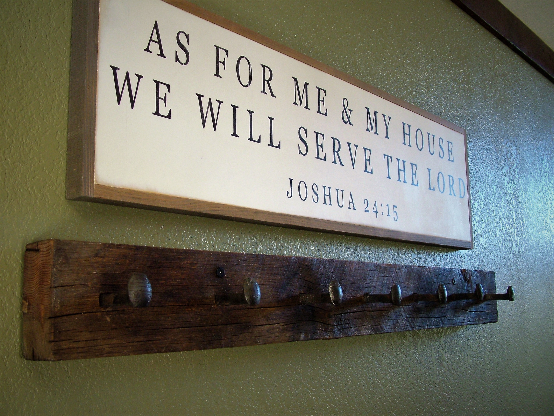
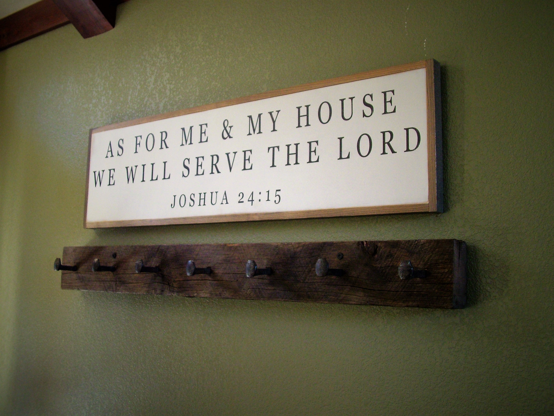












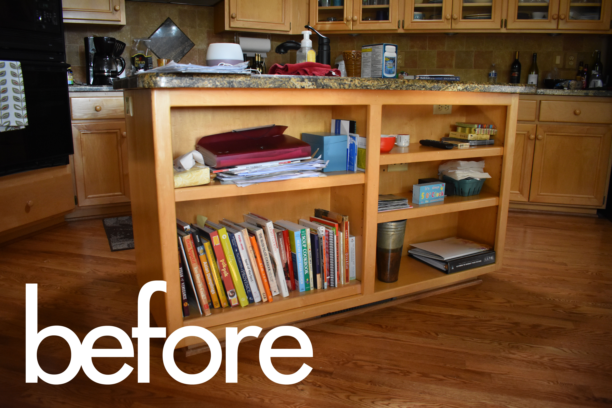
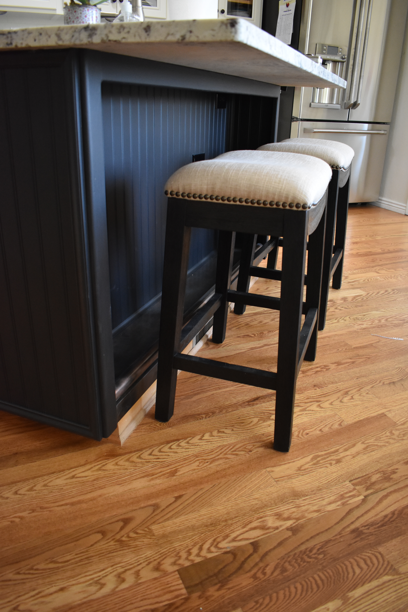
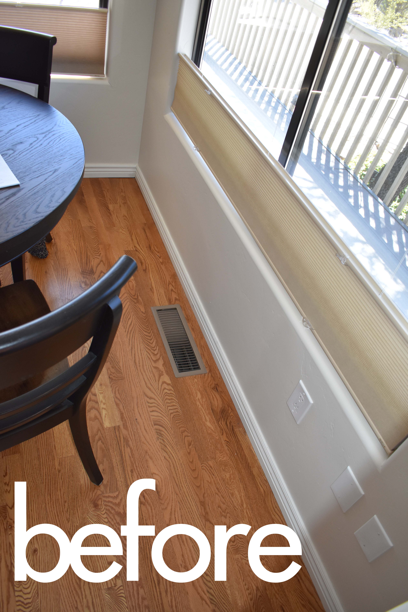
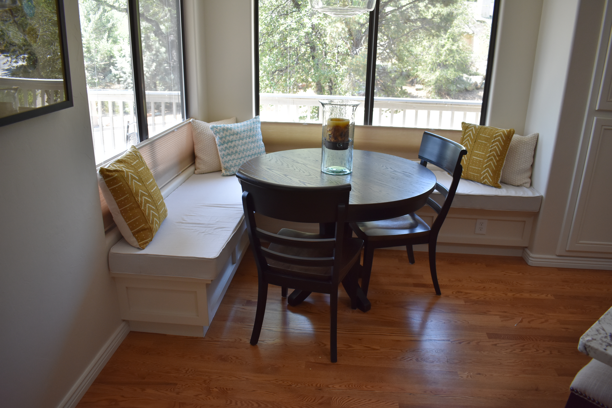
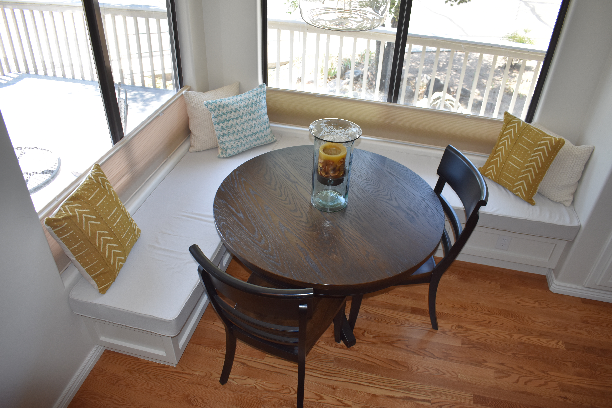 We brought outlets and HVAC forward so they would not be covered by the new banquette.
We brought outlets and HVAC forward so they would not be covered by the new banquette.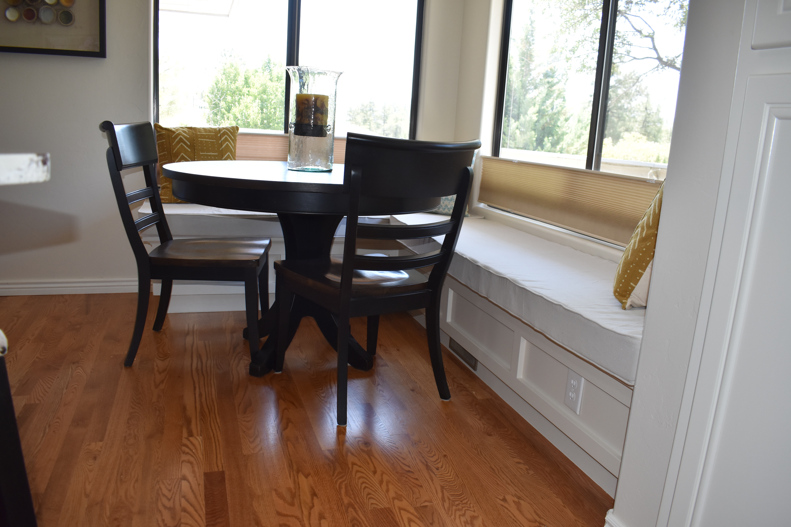









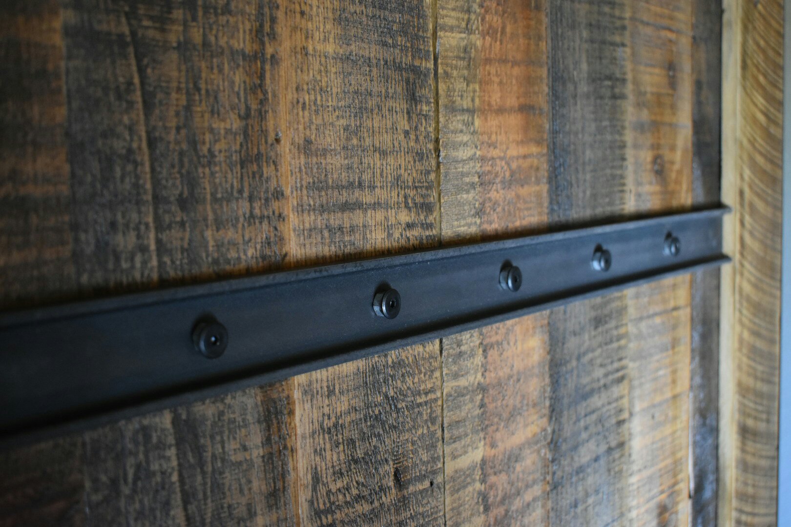




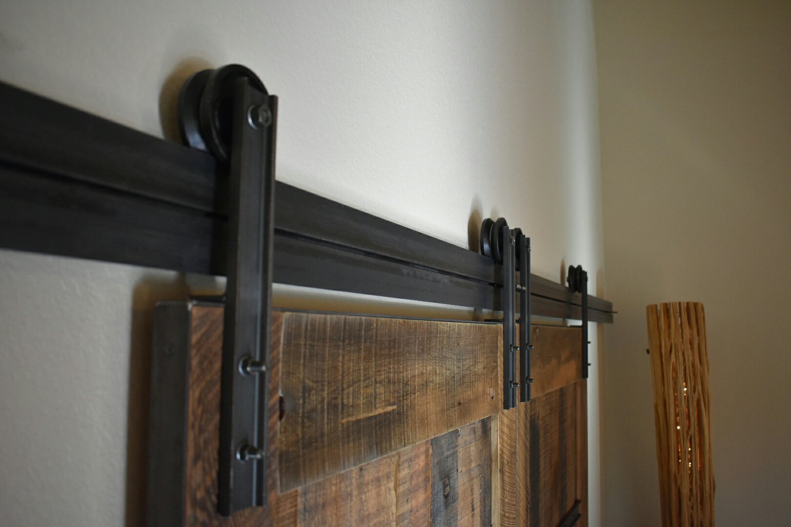
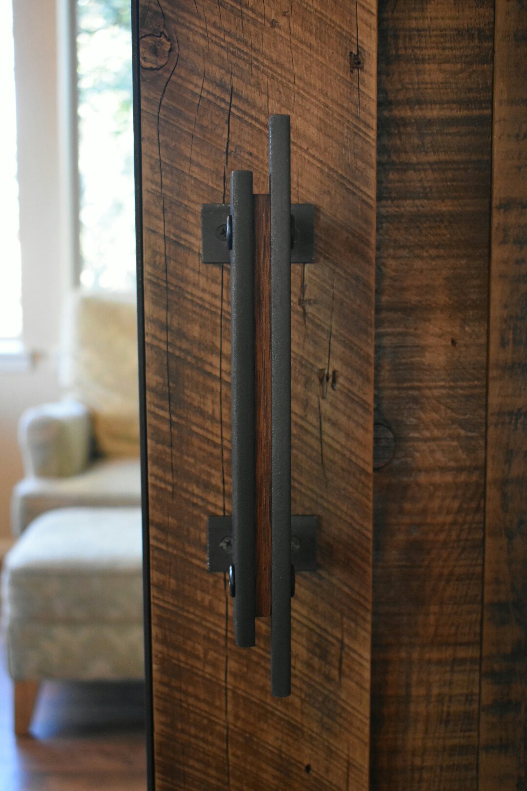
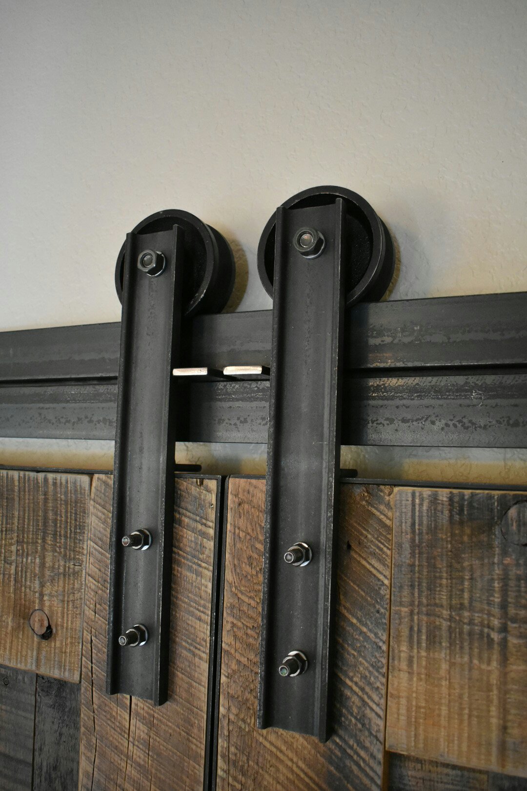

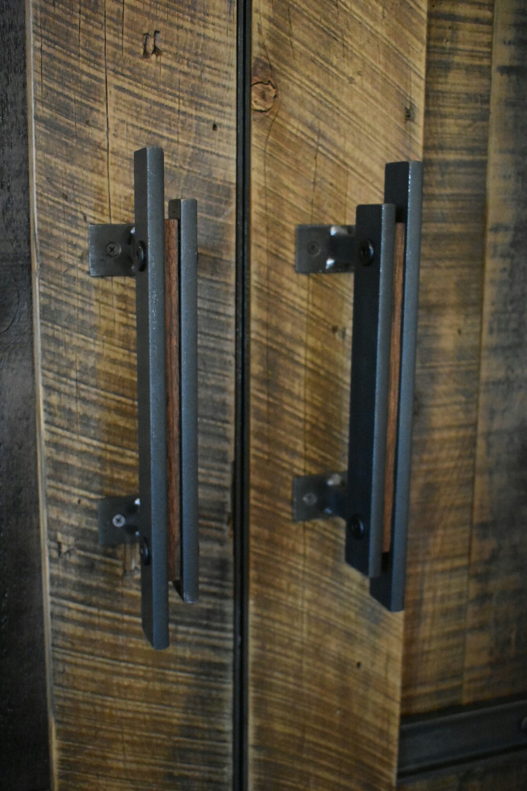


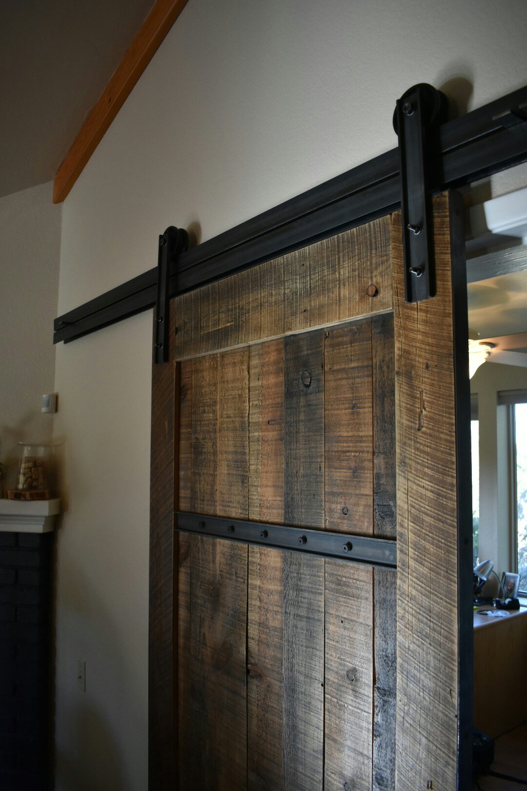
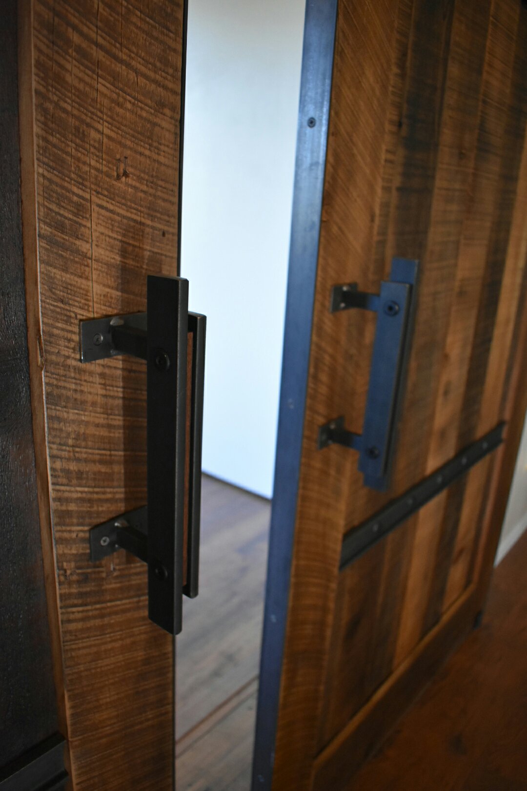


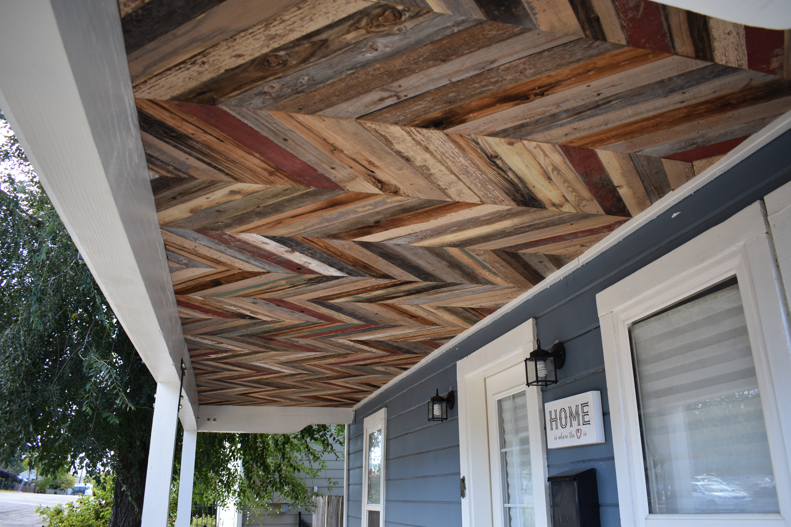 As I installed the ceiling, many passing neighbors craned their necks to check out just what was going on. The chevron pattern was assembled from fence boards in an array of colors, collected from the demolition of various fences from the local area.
As I installed the ceiling, many passing neighbors craned their necks to check out just what was going on. The chevron pattern was assembled from fence boards in an array of colors, collected from the demolition of various fences from the local area.